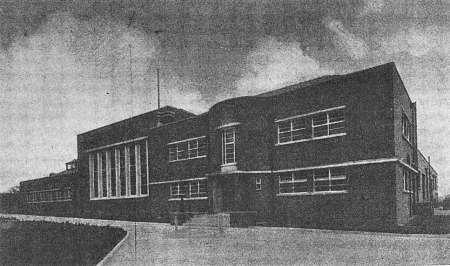Dairy, Birdhall Lane, Cheadle Heath
A MODERN DAIRY – Owing to the unsuitability of the existing dairy site for rebuilding purposes the society decided to purchase a new site away from the built-up areas but in a convenient position for distribution. A site meeting all the requirements was found in Birdhall Lane, Cheadle Heath. … A plot 2.5 acres in extent with a frontage of 230 feet was purchased and building operations began in April 1939. The main block of buildings, facing Birdhall Lane, and set back 75 feet, is 160 feet wide and 69 feet deep. In the centre, two storeys high, is the bottle filling room, with the cold storage room directly behind, over which is situated the milk process floor, where the filtering, pasteurising, and cooling of the milk takes place. On the south side of this is the bottle washing room, where the dirty bottles pass through machines in which they are cleansed and sterilised and automatically passed on to the filling machines, where they meet the milk from the process room and are automatically filled and sealed before being passed into the cold room. In addition to the administrative block with its main entrance on the front, the west wing includes the milk receiving room, where the milk is checked tipped and weighed. Here provision is made for the steaming, washing and sterilising of the churns. At the back of this main block and running the full length of it are a platform, 20 feet wide, and a covered yard 40 feet wide, both under the same roof, the yard being backed by a secondary block of one storey buildings housing staff rooms, the boiler house, water softening plant, and well pump. A reinforced concrete tank holding 20,000 gallons of water fed from the well, is situated under the platform. The main building is faced externally with sand-faced bricks and reconstructed stone dressings, the general internal wall finish being in ivory white glazed bricks. Where subjected to the heavy traffic of churns and trucks the floors are finished in ¾ inch cast iron perforated grids laid in granolithic. Elsewhere red adamantine tiles are used, except of course in the administrative section, where the general finish will be Ruboleum with marble tiles in the main entrance. The ground in front of the building is laid out in an attractive manner, with grass borders, lawns, shrubberies and flower beds, so helping to preserve the rural aspect and providing added interest to the building.
The general building construction work has been carried out by the CWS Building Department Vere Street, Salford, to the design and under the supervision of the CWS Architects Department, Balloon Street, Manchester under the control of W A Johnson Esq FRIBA, Chief Architect. The dairy has been planned to provide an hourly output of 1,500 gallons of pasteurised bottled milk. [Manchester Guardian 28 September 1940 page 4]
Reference Manchester Guardian 28 September 1940 page 4
