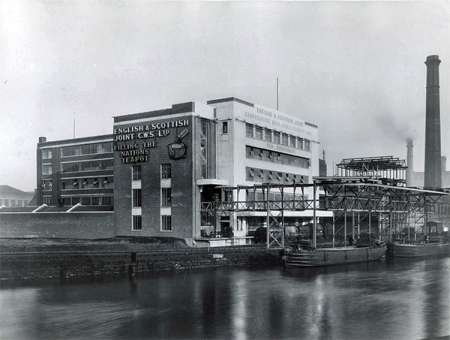CWS Tea Warehouse Ordsall Lane Port of Manchester
NEW CWS BUILDING - The Salford Buildings and Bridges Committee inspected on Thursday the CWS tea warehouse in Ordsall Lane, now in course of construction. A five storey structure after the latest American design in simplicity and utility, it covers an area of 160,000 square feet, its frontage facing Ordsall Lane, while the back leads on to wharf and canal. The tea will be imported direct to warehouse. Begun only last December, the building is to be completed in about a month. Mr Paice, the assistant architect showed the Committee round in the absence of Mr W A Johnson, who designed the warehouse, and explained that this is the first building of its kind outside the London area. With the exception of the outer shell the building is entirely of concrete. The ceilings are flat, without any girder support and are held up by squat pillars of mushroom shape, which give the name of “mushroom building” to this type of structure. [Manchester Guardian 10 May 1930 page 21]
CWS TEA WAREHOUSE - At the inland end of the Manchester Ship Canal the new tea-packing warehouse erected for the English and Scottish Joint Co-operative Wholesale Society Limited, attracts attention as a distinctive building in white, and as an example of Co-operative enterprise. From the Co-operative gardens in India and Ceylon tea of the highest grade will be brought to this warehouse, blended and distributed through co-operative stores to consumers throughout the North. Hitherto the tea business has been wholly located in London, and it has grown until one-fifth of the tea trade in Great Britain and Northern Ireland is carried on through the Society’s London premises. The removal of the tea duty, rendering bonded stores unnecessary, simplified matters for the erection of a large warehouse at Manchester. The building consists of basement and ground floor, with four other storeys served by electric hoists to facilitate the transport of tea from the reception floor to the upper storeys in readiness for sifting and blending. Of reinforced concrete, the main structure is designed on the mushroom slab system, adopted in comparatively few buildings in this country. Outside London it is probably the only large building constructed on this system. Among the advantages gained by the mushroom slab method is that of more efficient lighting and hygiene, and at the same time the fitting of service pipes and cables and the fixing of machinery and shafting is made easier. Another asset is in having large floor areas, uninterrupted by columns. Most of the columns are 20 feet apart, thus giving a floor area of 400 square feet completely free from obstruction. The outer walls are simply screens, and the whole wall space therefore becomes available for light. The windows extend from sill to ceiling throughout the building.
No attempt has been made to elaborate the external appearance of the warehouse. Its simple elevation expresses what is essentially an industrial building and represents a style of architecture that gives distinction to the area in which the warehouse is situated. The frontage, extending 142 feet along the Ship Canal, presents a face of white concrete, which, undisguised, is seen to have a character and beauty of its own. Many have spoken of it as a new landmark in the docks area, and there is no doubt that when flooded with light at night it will be a very cheerful landmark. The floor area of the warehouse is approximately 90,000 square feet, the ground floor of the main building being 16,800 square feet. Apart from the space required for the accommodation of the machinery used in sifting and milling, there is a total warehousing capacity 52,00 chests of tea. When the building gets into working operation the output will be at least 455,000 lbs of tea per week. Space is provided for additional plant which will enable the Society to blend and distribute 600,000lbs of packet tea per week. As is the case of other Co-operative buildings, this warehouse was planned in CWS offices and built by CWS departments. It was erected by the Works Department, under the supervision of Mr H Townley from the designs of the Society’s architect, Mr W A Johnson, while the engineering equipment was planned and supervised by the Engineering Department at Trafford Park, under the direction of Mr R L Gass.
The work of the Trusted Concrete Steel Company Limited, London, is evident in the mushroom system of reinforced concrete construction previously mentioned. [Manchester Guardian 9 December 1930 page 5]
Opened 10 December 1930
Reference Manchester Guardian 10 May 1930 page 21
Reference Manchester City News 8 November 1930 Page 9 - feature
Reference Manchester City News 6 December 1930 Page 5 13 December Page 5
Reference Manchester Guardian Wednesday 3 December 1930 Page 10. [Advert for Co-op Tea]
Reference Manchester Guardian 9 December 1930 page 5 with illustration
Reference Manchester Guardian Thursday 11 December 1930 Page 11 – opening
