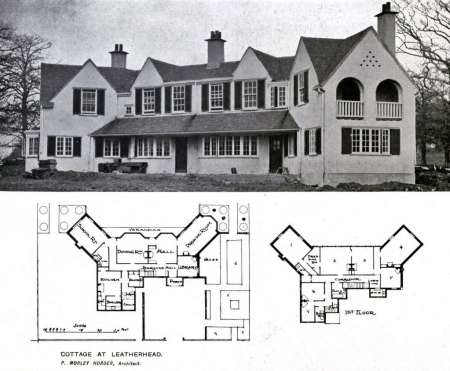Cottage at Leatherhead, Surrey (Pachesham)
This is an interesting example of Mr. Horder's work, and the plan is uncommon. The house is built on the golf-links and has only a small formal garden, being practically open to the links. It is, of course, more of a permanent country home than a week-end cottage. The walls are of brick, rough-casted, and the roofs are covered with tiles. Some of the interior fireplaces are of brick with open hearths, but, generally speaking there is nothing exceptional in the fitting up of the interior, and the cost is very reasonable. The features of the house are the large paved verandah to the south, the sloping wings, and the arched gable end forming an open-air bedroom recess. The cottage was to be broken up with gables as much as possible by the client's request, making it difficult to reconcile the larger openings formed by sash windows, which were also stipulated for. The rooms inside are low—eight feet high—but the windows are kept high, with the ceilings coved down on to the architrave of the windows, merely a plain band of wood connecting windows and doors, and the plain pilasters of the chimney pieces. There is a good deal of accommodation in the house, as in addition to the usual dining-room, drawing-room, and small study, the hall forms a separate room, and the schoolroom almost a wing in itself. Upstairs there are seven bedrooms and two bathrooms. The back staircase is conveniently arranged in the servants' wing. The cost can be ascertained on application to the architect.
Reference J H Elder-Duncan Country Cottages and Weekend Homes 1912 page 201. 202 187-8
