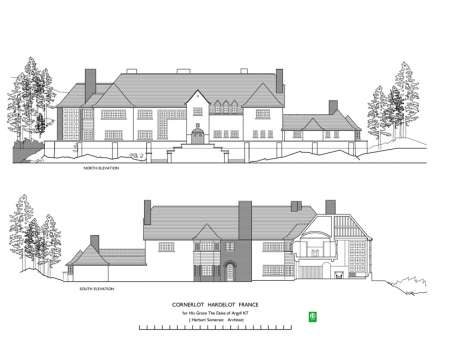Cornerlot, Hardelot, France for Duke of Argyll
The Duke of Argyll has bought a property at Hardelot, near Boulogne-sur-Mer. It is a beautiful place, with sand hills and fine fir woods, and a fresh-water lake. It is said that the Duke of Argyll is going to build a villa there, designed by M. Ives Parminter, of Paris, an architect who has done much work for the King. There is a celebrated château at Hardelot, where Henry VIII. stayed when he came to meet Francis I., and which was built in 1223 by the Comte de Boulogne. [Building News 18 August 1905 page 218]
This house has been built recently at Hardelot in France as a summer retreat for His Grace the Duke of Argyll KT. The studio wing and the lodge are yet to be completed. The walls of the house are built of local stone and covered with cement, rough cast and finished white. The roof is covered with red hand-made tiles. The most simple treatment possible has been carried out internally. All the woodwork is painted white. Mr J Herbert Somerset of Manchester is the architect. [Building News 12 August 1910 p239]
About 1905 the Duke of Argyll had become involved in a scheme by John Robinson Whitley to develop Hardelot, an area of sand-hills and pine woods, situated some nine miles along the coast from Boulogne in northern France. Whitley, the founder and first manager of Le Touquet had purchased the nearby Hardelot Chateau in 1897 and was seeking to create an exclusive Seaside and Country Pleasure Resort on some 900 acres of the surrounding land. On his Board of directors, he brought together industrialists and Parisian and foreign dignitaries, including Prince Tata from Bombay and the Duke of Argyll. A year later the Duke of Argyll became the first president of the newly-formed Hardecot Golf Club {Times 20 June 1906 page 13] set up close to the Chateau. In the town of Hardelot the Boulevard d’Argyll and the Avenue Princess Louise still serve as reminders of this early association. John Robinson Whitley was married to Ellen Naylor, the sister of James Somerset’s mother. It is therefore probable that through the influence of his aunt and uncle that the Duke of Argyll appointed James as architect for the house.
Some half dozen substantial villas soon appeared in the nearby woods and hills. Among these was a country house built in 1909 for the Duke of Argyll and situated conveniently close to the golf course. This was enigmatically named “Cornerlot” (spelt as one word as if it were a French connection of Hardelot, but which could also be taken in English as two words rhyming with Camelot). Designs for the villa were first shown at the Royal Academy Summer Exhibition of 1910 under the name of J H Somerset and later illustrated in Building News.
Reference : Building News 18 August 1905 page 218]
Reference : Building News 12 August 1910 page239 with illustration
Drawing : AND-Somerset-Hardelot-12
