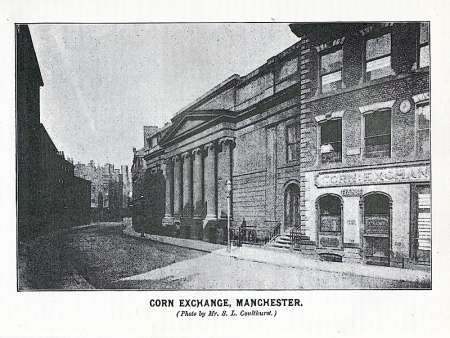Corn Exchange, Hanging Ditch, Manchester
THE NEW CORN EXCHANGE - Not twelve months ago we noticed the circumstance of the erection of a new building having been commenced a few yards from the old one in Hanging Ditch for a corn exchange more adequate than the latter to meet the growing want of accommodation experienced by the trade of the town. The committee offered premiums to architects for plans, and the one which was adopted, bearing the motto Unitas, proved to be that of Mr Richard Lane, architect of St Ann’s Street. No small difficulty had to be overcome in the peculiar shape of the plot of ground which had been procured for the site of the new building. Being an irregular parallelogram, the two sides of which were of nearly equal length, while the line of the front was considerably longer than the back, it required some management to make the most of the space without destroying the effect of the building or curtailing its dimensions. This has been done, however, with very great ability by Mr Lane. The building is now completed, and was partially opened for business on Saturday last. The stone front of the edifice has a very pleasing appearance, the design being taken from that of a temple of Ceres on the River Illissus. It is a pedimented frontispiece of the Ionic order; six columns, the bases of which are seven feet above the pavement, and the pillars 21 feet in height, support the noble pediment. The centre is flanked by small wings divided and ornamented by pilasters, between which is an e trance door at each extremity of the front. That to the north-east is the only one generally open; the other being for occasional use, when large assemblages are anticipated. The front wall seen between the columns is of rustic work, rising about twelve feet above the basement, beyond which it is of plain stone. Entering the building by the north-east door, ascending a few steps and passing through a small covered lobby, the visitor finds himself in a spacious, well-lighted hall, admirably adapted for the purposes for which it has been erected. This room measures from the centre of the front to the back, about 70 feet, and from side to side, eighty feet. Originally the design included two small rooms at the front, intended to be committee rooms; but the number of applications for stands increased so greatly, that it was decided (fortunately for the general effect of the room) to abandon this intention and consequently the exchange room occupies the whole space, with the exception of the lobby and a small committee room at the back, twenty-four feet by thirteen. The large room is divided into three avenues by the ranges of stands, and each avenue is lighted in a skilful manner. Two ranges of light ornamental columns of cast iron support a roof in three compartments, the north side of each compartment being of glass, and thus the light is thrown direct on the tables, while the glare of the sun is avoided. Below the building are three good cellars with offices, having separate entrances from Hanging Ditch, and which, we believe, are to be let off for warehousing etc. The room is lighted by gas, and warmed by heated air from patent stoves. The tables, of which there are about seventy, - nearly all of them already taken - are ranged in six rows, eleven or twelve in each, from the front to the back of the building, this leaving three avenues or promenades for buyers. The tables are constructed, very ingeniously, upon a plan furnished by Mr John Trueman, a member of the corn exchange; and are so contrived as, when closed down, and placed together, to form a range of dining tables. Each stand is provided with a lock-up desk and drawer for the dealer, which are excluded from the view of the buyers in front by the elevated stand for flour samples. As we have already stated the stands were partially used on Saturday last, the market being held in the building for the first time on that day. We understand, however, that the exchange is to be formally opened for business on Saturday next and that on Friday there is to be a public dinner therein, of the members and their friends, in celebration of the event. The total cost of the erection, we understand, is about ,3250. We congratulate the promoters of the new edifice, on at length possessing a corn exchange worthy of the importance of this great and flourishing town. [Manchester Guardian 4 January 1837 page 3]
Reference Manchester Times 29 August 1835 page 1]
Reference Manchester Guardian 12 September 1835 page 1 - contracts
Reference Manchester Guardian 4 January 1837 page 3
Reference B. Love, Handbook to Manchester, 1842, 234.
Reference Manchester Faces and Places
