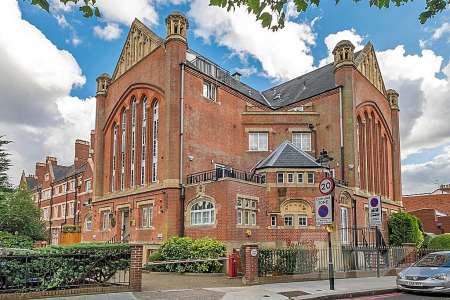Congregational Church, Finchley Road, West Hampstead
WEST HAMPSTEAD CONGREGATIONAL CHURCH. This church, which has been built at the corner of Finchley and Burrard-roads, adjoins Hackney College. The plan of the church is that of the “central area” type of church building, and is one that best suits this site. The architects consider that this system of plan not only keeps the congregation well within range of the preacher’s voice, but also permits of the side and end galleries being constructed without having recourse to the usually objectionable columns ot iron or stone, which, besides being detrimental to seeing and hearing, tend to lessen the impressiveness of the internal effect of the building in which they are placed. Accommodation is provided for 850 worshippers. Ample means of ingress and egress have been provided by five doorways on the ground floor, and spacious lobbies are placed at the entrances. The floor of the church is formed of solid wood blocks laid on cement concrete. The style of architecture adopted is Gothic, and the whole of the external walls are faced with red bricks, and the ornamental dressings are of terra-cotta and of moulded bricks. The roof is supported with hammer-beam principals, which are exposed to view, the spaces between being plastered. Great attention has been paid to the ventilation of the church, and there are seven “exhausts” to take the vitiated air out of the building; and ample fresh-air inlets have also been provided. The internal faces of all walls are plastered. The windows are filled in with stained glass. The roof is boarded, felted, and covered with green slates. The pews, gallery front, roof principals, and all internal woodwork are made of pitch-pine. A perspective view of these buildings appeared in the Royal Academy Exhibition last year. The school department contains a spacious hall, with a nave and two aisles, and the aisles are so arranged that six class-rooms can be formed on each side of the hall. This can be done by sliding divisions, and when these are thrown back the scholars in the class-rooms can all see the speaker on the platform. The school hall affords accommodation for about 500 persons, whilst the infants’ classrooms seat about 100 children. A library, a large class-room and kitchen complete the school department, but the two vestries provided for the church, and also the spacious church parlour, are equally available for use in connexion with the schools. Accommodation is also provided for a caretaker, and a living-room, scullery, and two bedrooms, are included in this scheme. At the present time the church alone is built, and the contract for this and the two vestries, the boundary walls, etc., has been carried out by Mr. T. H. Kingerlee, of Oxford, at the cost of about £8,000. Messrs. Spalding & Cross are the architects for the building, under whose supervision the work has been carried out, and Mr. W. H. Gathercole has acted as clerk of the works. The church was opened last week. [Builder 27 July 1895 page 66]
Reference Builder 27 July 1895 page 65-66 with illustration
