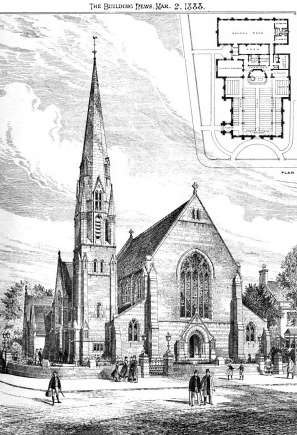Congregational Church, Crescent Road, Beckenham, Kent
NEW CONGREGATIONAL CHURCH AT BECKENHAM, KENT - THIS church will accommodate between five and six hundred persons, all on the ground floor, and is divided into nave, aisles, and transepts, the nave being separated from the aisles and transepts by an arcade of arches supported on granite pillars, above which there is a high clerestory lighted with large three - light windows. There are two main entrances: one in the centre of the elevation to Crescent-road, and one in the tower. The vestries, etc., are placed between the church and the present schoolroom, and the roofs are kept low, in order to preserve good light to the latter. The church parlour will accommodate about eighty persons. The flooring of the church will be laid with a slight ascent from the pulpit. The main elevations are faced externally with Kentish rag stone, with Bath-stone dressings to doors, windows, &c., and internally the walls are faced with Portland cement with Bath-stone dressings to doors, windows, and arches, &c. The internal woodwork generally is of St. John's pine, stained and varnished. The contract has been taken by Mr. James Holloway, builder, of Marmion Works, Lavender-hill, S.W. Messrs. Gibbs and Howard, of Charlotte-street, W., are executing the lead glazing. Mr. G. Gathercole is acting as clerk of the works. The architects are Messrs. J. W. and R. T. Beaumont, of 73, Queen Victoria-street, E.C., and 10, St. James square, Manchester. [Building News 2 March 1888 page 323]
Reference Building News 2 March 1888 page 323 and illustration
