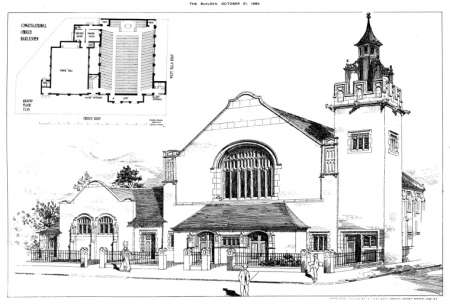Congregational Church, Church Road, Harlesden
CONGREGATIONAL CHURCH, HARLESDEN - The plan of this church is that of the "parallelogram " type of church building, and one which suits this site. This plan, besides being so good for seeing and hearing, is also more economical in cost than any other form of church. Accommodation is provided on the ground floor for 600 worshippers, and the galleries will accommodate 200 persons, making a total of 800 seats in this church. Ample means of egress has been provided, there being four distinct entrances and spacious lobbies on the ground floor, and additional and separate entrances are provided for the galleries.
The floor of the church will be formed of solid wood blocks laid on cement, and all the internal woodwork will be in pitch-pine. The lecture - hall will accommodate 400 persons. The two vestries provided for the church will be equally available for use as retiring rooms for artistes when the hall is used for public entertainments. The buildings will be warmed and ventilated. The style of architecture adopted is Late Gothic. and the external walls will be faced with red bricks, and the ornamental dressings will be of stone. The internal walls will be plastered and distempered. The windows will be filled in with cathedral tinted lead-lights. The roofs will be boarded and covered with green slates. The contract has been taken by Messrs. Gregory & Co., builders, at £8,660. This design was submitted in competition by the late firm of Spalding & Cross. and the working drawings have been prepared by Messrs. Spalding & Spalding (the senior partner in the old firm and his son) under whose supervision the work will be carried out. [Builder 31 October 1899 page 375]
