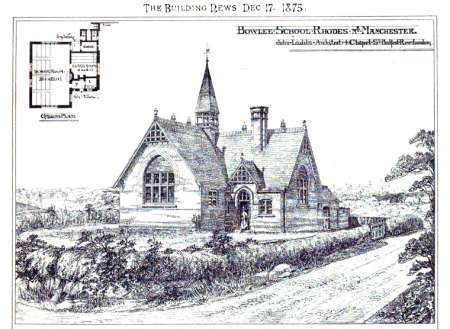Church of St Thomas, Heywood Old Road, Bowlee
BOWLEE SCHOOL, in the parish of Rhodes, near Manchester, is about to be built from plans by Mr. John Ladds, London, architect, on a site given by Lord Wilton, which is prettily situated on the very top of a hill, from which a splendid view of Manchester may be seen on a clear day. The school is intended to provide for about 100, children. It is proposed to face the exterior of the building with red pressed bricks, and the interior with white pressed bricks, the roof to be of pitch pine, the timbers stained and varnished, and the ceiling lathed and plastered to the underside of rafters, covered on the exterior with slates, and finished with red ridge tiles, and having a small bell-turret in the centre of the roof. [Building News.17 December 1875 page 670]
NEW SCHOOLS at Bowlee, Rhodes, Middleton near Manchester—The Executive Committee desire to RECEIVE TENDERS for the ERECTION of the above SCHOOL to consist ultimately of schoolroom, 35 feet by 31 feet, and from 11 feet to 18 feet in height, with a classroom 15 feet by 13 feet and from 11 feet to 15 feet in height. Specifications and engravings can be seen on application at the Vicarage, Rhodes. The Committee do not to pledge themselves to accept the lowest or any tender. - Bowlee Rhodes. [Manchester Guardian 22 January 1876 page 9]
TENDERS are required on lithographed forms in separate trades, or for the whole of the WORKS connected with BUILDING SCHOOLS, at Bowleee, near Rhodes, Manchester. The plans and specification may be seen at the Vicarage, Rhodes, any day between the hours of ten and four. Sunday excepted, and copy of the quantities and form or tender may be obtained on and after Friday, 11 February. Tenders are to be delivered to me as above, under cover, before five p.m. on Tuesday. 22 February. The Committee will not necessarily accept the lowest or any tender. F. M. N. OWEN, Vicar. (Signed) [Manchester Guardian 11 February 1876 page 3]
NEW SCHOOL CHURCH AT BOWLEE NEAR RHODES - On Saturday afternoon the corner stone of a new school church in connection with St Thomas's, Rhodes, was laid at Bowlee, near Middleton, with full masonic honours by Bro George Mellor, Right Worshipful Deputy Grand Master of East Lancashire. The church, which is situate on the Manchester and Heywood high road, is to be a one-storey brick building, erected in the Gothic style of architecture, and is to take the place of an existing cottage building which has become too small for the requirements of the hamlet. it will consist of one large room, 35 feet by 21 feet internally which will be used for church services and Sunday school purposes. There will be a small chancel, and the east window will be glazed with stained glass. Adjoining will be a class room, 15 feet by 13 feet, and a cloak room and lavatory. The cost of the building, which it is estimated will give accommodation to about 120 persons, will be a little over £700, and towards this £550 has already been subscribed. The Earl of Wilson has given the land on which the church is being built together with a handsome donation towards the cost of erection. The architect is Mr. John Ladds, of London, the contractor for the masonry and brickwork Messrs Jas. Whittaker and Son, Middleton, and for the joiner's work Mr. J. Barker, Prestwich. The brethren the lodges of masons in the East Lancashire district together with the scholars attending St. Thomas' Schools, Rhodes, and the branch school at Bowlee assembled at All Saint's School, and. accompanied by two bands, walked in procession to the site of the new school church, where a considerable number of persons had previously assembled. …. (details of ceremony). [Manchester Courier 7 August 1876 page 6]
NEW SCHOOL CHURCH AT BOWLEE, NEAR RHODES - On Saturday afternoon, the corner stone of a new school church in connection with St Thomas's Rhodes, was laid at Bowlee, near Middleton, with full masonic honours by Bro. George Mellor. Right Worshipful Provincial Grand Master of East Lancashire. The church which is situated on the Manchester and Heywood high road, is to be a one-storey brick building erected in the Gothic style of Architecture, and is to the place of an existing cottage building which has become too small for the requirements of the hamlet. It will consist of one large room 35 feet by 21 feet, internally, which will be used for church services and Sunday school purposes. There will be small chancel, and the east window will be glazed with stained glass. Adjoining will be a class room, 15 feet by 13 feet and a cloak room and lavatory. The cost of the building, which it is estimated will give accommodation to about 120 persons will be a little over £700, and towards this £550 has already been subscribed. [Manchester Weekly Courier 12 August 1876 page 1]
Building News.17 December 1875 page 670 with illustration
Manchester Guardian 22 January 1876 page 9 - contracts
Manchester Guardian 11 February 1876 page 3 - contracts
Manchester Courier 7 August 1876 page 6 – foundation stone
