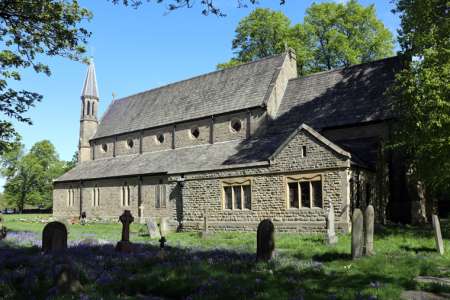Church of St Saviour, Fold Road, Ringley II
The church replaced a church of 1826-1827, to the designs of Charles Barry, which stood closer to the road. This earlier building was demolished with the exception of the tower which was retained as a free-standing folly, and heightened by 2 feet.
RINGLEY - The church of St. Saviour, erected about two years since at Ringley, near Bolton, from a design by Messrs. Sharpe and Paley, of Lancaster, was consecrated on Saturday before last. It is capable of accommodating 560 persons. The style of this edifice is English Gothic of the thirteenth century. The building consists of a central nave and clerestory, 75 feet 6 inches long by 20 feet wide, divided from a north and south aisle, of same length, and 12 feet wide, by an arcade of five stone arches, and cylindrical piers and moulded capitals and bases; the height to ridge of roof being 50 feet. A chancel, 30 feet 6 inches long and 20 feet wide, projects eastward from the nave, divided by a lofty stone arch. A porch on the north side and buildings for the vestry and organ on the south side of the chancel, complete the general plan of the church. The nave and aisles are filled with open benches, constructed of red deal and stained. The roofs are all open-boarded, and framed with massive timbers. The exterior is simple and unpretending. A range of three narrow windows and bell turret are prominent features in the west front, the sides and east gable possessing little ornament besides the windows. The eastern window is a triplet, glazed with the painted glass that filled the east window of the ancient chapel. The building was superintended by Mr. E. G. Paley, and has been erected at an expense of about £2,000. [Builder 1 July 1854 page 346].
Reference Builder 1 July 1854 page 346
