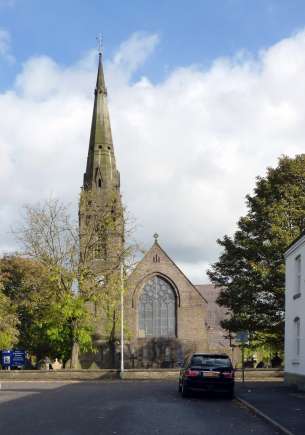Church of St Andrew, St Andrew's Road, Radcliffe
A NEW CHURCH FOR RADCLIFFE - The foundation stone of a new church, dedicated to St Andrew, was laid on Saturday afternoon at Radcliffe. In arrangement the edifice will present, when complete, a nave 28 feet wide, 79 feet in length and 44 feet from floor to ridge of the roof, chancel 35 feet long and 21 feet wide with a duodecagonal termination, on the south side a vestry with heating chamber beneath, and on the north side an organ chamber with porch. Transepts occupy the customary position, and are connected to the nave by lofty single arches; a continuation of this arcade connects nave and aisles, to be used only as passages. The tower is placed at the north-west angle of the building and will be surmounted by an octagonal spire and vane of the total height of 120 feet. The tower will be used as a porch and is connected on the north side by the baptistery. A south porch is also provided. Accommodation is provided for 500 persons. The heating etc will be effected by means of Messrs Hayden & Sons process. In construction the church will consist chiefly of stone, that for the dressings being selected Yorkshire. The walling is of rubble faced with parpoints externally and plastered on the inner face. The roof will be of open construction throughout, the visible portion of the woodwork in all cases being stained and varnished. With the exception of the vestry and organ chamber, tiles will be used for all floors; Welsh slating is to be used, surmounted by a red crested ridge tile and all windows will be filled with glass in lead lights. The pulpit will be of stone and the stalls for the choir of pitch pine. The site occupied by the church is situate near the main road from Radcliffe to Bury, and within a short distance of the school building, where service is held at present and the churchyard will be enclosed by a low stone wall. The contract for the erection of the church has been undertaken by Mr G Napier of City Road Manchester from the design and under the superintendence of Mr John Lowe, Manchester, the amount being about ,5,000. The ceremony of laying the stone was performed by Mrs Lawrence Hall in the presence of a large assemblage. [Manchester Courier Monday 12 July 1875 Page 8 Column 3]
Reference Building News 13 November 1874 page 592 and 596
Reference Manchester Guardian Monday 12 July 1875 Page 6 Column 2
Reference Manchester Courier Monday 12 July 1875 Page 8 Column 3
Reference The Architect 17 July 1875 page 39
Reference British Architect 16 July 1875 Page 40
Reference Manchester Courier Friday 4 May 1877 Page - consecration
Reference Building News 4 May 1877 Page 453
Reference Pevsner Buildings of England. Lancashire: South
