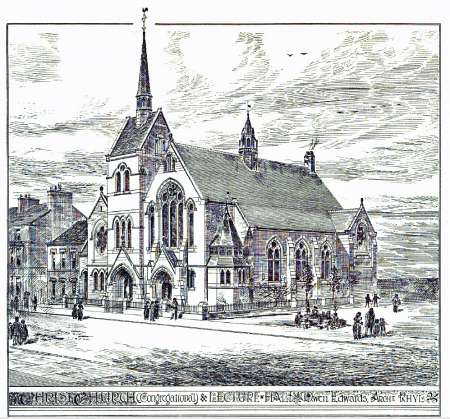Christ Church United Reform Chapel Water Street Rhyl
Asymmetric Gothic style. Fronts on to the street, its side elevation facing the rear of the town hall across a square.
RHYL - Memorial stones of a new Congregational chapel were laid at Rhyl on Wednesday. The building will be Early English in style, built of Denbigh stone, with freestone dressings, and will seat 600 people. A prominent feature is a square gabled tower with spirelet 80 feet high from ground level to vane. At the rear of Church is a lecture-hall for 400 persons. Mr. Owen Edwards, of Rhyl, is the architect, and Messrs. Foulkes and Son are the contractors. The cost will be about £3,000. [Building News 9 January 1885 page xvii]
CHRIST CHURCH, RHYL - The memorial stones of this work were laid on the 7th of January last by Lord Richard Grosvenor, M.P., John Roberts Esq MP and others. The new buildings consist of a church to seat upwards of 600 persons, and a lecture hall to seat 400, arranged so as to be thrown open to the church when required. The front elevation shows a square gabled tower with octagonal spirelet eighty feet high, flanked on the north by the lecture hall. The walls externally will be faced with limestone parpoints from the Graig Quarry, Denbigh, relieved with freestone dressings from the quarry of Messrs. Williams and Davies, Gwespyr. The porch opens into a wide vestibule leading into the body of the church, which may be described as a simple nave, with transept for organ and choir in end gallery, and opposite it an apsidal recess for communion, rostrum, platform, and access to pastor's vestry, etc. The extreme internal dimensions of the church are 73 feet long by 39 feet wide, and 37 feet to the top pf the arched ceiling and 46 feet to the ridge, the intervening space being left for ventilating purposes. The roof is to be of open hammer-beam construction, the trusses to spring from moulded stone corbels, the ceiling boarded and divided into panels by the purlins and moulded ribs. The lecture hall has two entrances, is of equal length with the church, and 26 feet 6in. wide. A classroom and gallery over the same is arranged so as to be separated by moveable partition from the hall. To further break the long surface of side walls, and as far as possible to check the undue vibration of sound, brick pillars having moulded stone caps are arranged, from which will spring the semi - circular arched ribs and roof timbers carrying the collared ceiling. In the tower is the only staircase, and this, therefore, has to afford means of access and exit to both church and lecture hall and galleries, as well as to the young men's parlour and library, which occupy the upper storey. In addition to the usual accommodation for the kitchen, fireproof heating chamber, etc., a retiring room, furnished with the usual conveniences, is arranged, easily accessible from the entrance, vestibule, etc. The walls of the church and lecture room will be surrounded with a wood dado, and this, together with all visible woodwork, is to be varnished pitch-pine. All the windows are to be glazed with tinted cathedral rough plate glass, in lead lights. The architect is Mr. Owen Edwards, of Rhyl, under whose superintendence the works are to be carried out by Messrs. Foulkes and Son, contractors, also of Rhyl, for the sum of £ 2,750, but this amount is exclusive of heating and ventilating apparatus, gas fittings, boundary railings, gates, etc. [British Architect 12 June 1885 page 281 and illustration]
Reference British Architect 12 June 1885 Page 281with illustration
Reference Building News 9 January 1885 page xvii
Reference Chapels Heritage Society Newsletter 44 Autumn 2004 page 1
