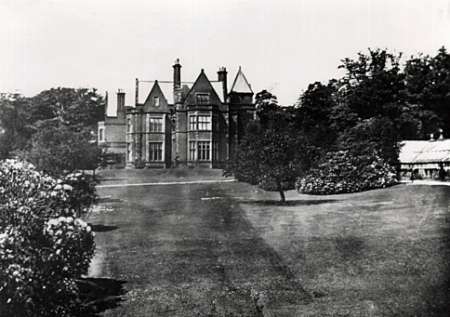Broughton Old Hall (II)
When Colonel William Legh Clowes inherited the Broughton estates on the death of his brother, the Rev John Clowes, in 1846, he set about extensive alterations and extensions to the old hall. It was anticipated that completion of the alterations to the old part of the building would be achieved by Christmas 1847. However on 9th October 1847 fire broke out causing damage estimated at £1,000. The damage was perhaps more extensive than first reported. When Mrs Clowes died suddenly in August 1849, the Guardian reported that Broughton Old Hall was on the point of completion, but still not occupied by the family.
Broughton Old Hall, near Manchester, was partially destroyed by fire on the morning of the 9th instant, and damage was done to the extent of nearly £1,000. It was to within a few years ago the seat of the late Rev J Clowes; and on his brother Colonel Clowes, the present owner coming into possession, he removed the furniture, for the purpose of subjecting the building to some extensive alterations. ….. [Observer 17 October 1847 page 7]
A more extensive report of the fire and the damage caused was given in the Manchester Guardian of 13 October 1847, which also gave a detailed description of the building work as follows: On Colonel Clowes accession to the estates of his late brother, he found the Old Hall too circumscribed for a family residence, and determined to enlarge it, retaining the old building, but making all the rooms on the ground floor more lofty, and building additional rooms and offices. Accordingly plans were prepared by Messrs Patterson and Hine, architects, Nottingham, which included the enclosing of the Old Hall within new walls, the edifice being somewhat altered in architectural character, rather than restored, so as to assume the Early English style. The hall has an entrance front to the north, and a south front; and the principal new erections, which were commenced in June last by Messrs Bowden and Edwards, builders – Mr John Holmes of Nottingham being clerk of the works, - were fast advancing to completion. They consisted of a considerable addition to the east wing of the building, for a spacious drawing room, and an enlargement of the old library; a new porch to the south front; new rooms and offices in the west wing; and new brick fronts, with stone facings, both north and south. In the old part of the building were the entrance hall, and the principal staircase, the old library, a dining room, some small rooms, and the back staircase which adjoined Colonel Clowes’s private sitting room – one of the new rooms fronting the south in the west wing of the building. [Manchester Guardian 13 October 1847 page 6]
Note: The nineteenth century photograph also shows the Epiphyte House to the right
