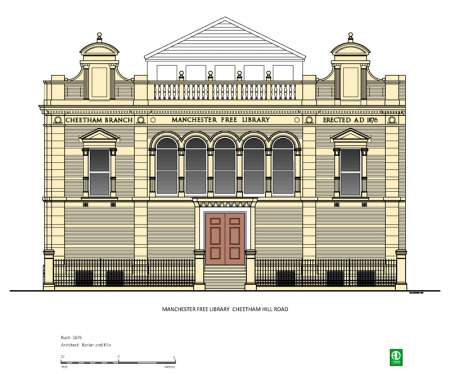Branch Free Library Cheetham Hill Road (late York Street) Cheetham
THE PROPOSED BRANCH LIBRARY AT CHEETHAM – The Public Free Libraries Committee report to the Council that the conveyance from the Earl of Derby of the plot of land fronting York Street, Cheetham, is nearly completed. The Committee obtained plans from four architects for the erection of a branch library on the site, which plans have been submitted to Messrs Mills and Murgatroyd to advise as to their architectural merit and adaptability, and these gentlemen have given their opinion in favour of the plans supplied by Messrs Barker and Ellis, of Cooper Street. Notwithstanding the efforts of the architects to keep down expense, the cost of erecting a library in conformity with the plans so selected would in consequence of the increased value of labour and materials, amount to £6,500. It is possible also that some additional expenditure may be incurred, under Messrs Mills and Murgatroyd’s suggestions, for the purpose of improving the appearance and convenience of the structure, which, with the internal fittings, would most likely make the total expenditure amount to about £7,000. All the other plans would be costlier, and, as the committee are advised, less adapted to the purposes in view. The plot of land to be covered consists of 693 square yards, which is a larger area than any of the other Branch Libraries except the one in Rusholme Road. [Manchester Guardian 3 February 1875 page 5]
MANCHESTER BRANCH FREE PUBLIC LIBRARY - A limited competition among local architects for a branch free public library to be erected in York-street, Cheetham has been determined. The Public Free Library Committee of the Corporation submitted the plans to Messrs Mills and Murgatroyd to advise as to their architectural merit and adaptability, and these gentlemen have given their opinion in favour of the plans supplied by Messrs Barker and Ellis of Cooper-street. The referees have made suggestions for improving the appearance and convenience of the structure, which, with the internal fittings, will most likely make the total expenditure amount to about £7,000. The plot of land to be covered contains 693 square yards. [British Architect 12 February 1875 Page 92]
CHEETHAM BRANCH LIBRARY – The library is built of white brick profusely dressed with white stone, and has a commanding frontage to York Street. Of no particular type of architecture, it comes within the comprehensive title of “classic.” The principal features of the front are the arcading of the windows over the entrance, a handsome balustrade which protects the roof and its flanking ornaments of peculiar design. Internally, the library consists of one large room 93 feet long, 59 feet wide and proportionally lofty. The roof is supported by a double row of cast-iron columns, the central portion between the columns being thrown up by a semi-circular principal so as to gain a clerestory. This arrangement, taken with the fact that the three sides of the building which have a street frontage have been pierced with handsome windows, has ensured the thorough lighting of the library. The book presses have been arranged along the blank wall on the right hand from the front doorway and in a line therewith, much upon the plan adopted in the old building. Shelving has been provided for 19,000 volumes, and this can be extended at pleasure. A great portion of the floor space has been arranged for reading purposes. Below the windows along three sides of the room are placed the stands for newspapers, the central portion being furnished with tables on which will be found the magazines, illustrated papers etc. The room is heated with hot air pipes, and ventilated by a lofty shaft fixed at the south-east angle of the building. In the basement of the premises are a committee-room for the members of the Libraries Committee, and office for the librarian and his assistants, male and female. The library has been built by Mr John Thompson, contractor of Cheetham Hill, from designs of Messrs Barker and Ellis, architects, Cooper Street. The total cost has been something over £7,000. [Manchester Guardian 8 February 1878 page 6]
Reference Manchester Guardian 3 February 1875 page 5
Reference British Architect 12 February 1875 Page 92
Reference British Architect 28 September 1877 Page 156
Reference Manchester Guardian 8 February 1878 page 6 – opening
