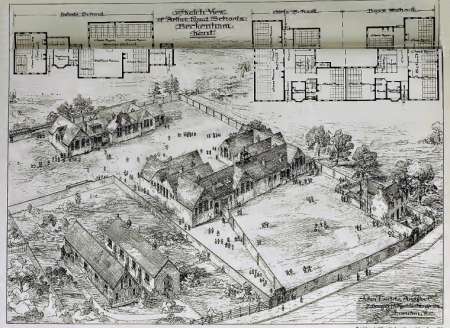Board Schools, Arthur Road, Beckenham (Architectural Competition)
BOARD SCHOOLS, BECKENHAM - We understand that Mr. Robson has recommended the Beckenham School Board to accept the plans submitted in competition by Mr. John Ladds, architect, for their new schools in the Arthur Road, Beckenham. They are planned to seat 800 children, and to be enlarged ultimately to seat 1,200. The Board have instructed Mr. Ladds to complete the plans and specification. [Builder 27 July 1889 page 65]
BECKENHAM, KENT - The instructions in the competition for Arthur-road schools were: Accommodation for 800 children to be arranged for future enlargement to 200 children, with caretaker's residence, etc.; all to be on the ground -floor. The instructions relative to the competition were approved by the assessor Mr. E R Robson, who has now examined all the competition plans, and recommended the Board to adopt those prepared by Mr. John Ladds, of 4 Chapel-street, Bedford-row. The Board have since seen him, and given instructions to complete the same and specification without delay. [Building News 26 July 1889 page 128]
THE ARTHUR-ROAD SCHOOLS, FOR THE BECKENHAM SCHOOL BOARD, KENT - This school was won by Mr. John Ladds in a limited competition, for which Mr. E. It. Robson, the architect to the Educational Department, acted as referee. Accommodation is provided for 240 boys, 240 girls, and 320 infants, and the schools are capable of enlargement to accommodate 3G0 boys, 3G0 girls, and 480 infants. There is also a caretaker's house. In consequence of this proposed future enlargement, it was thought advisable to arrange the schools in three separate buildings, or rather two, the boys and girls being connected in one place although they have no internal communication. The materials to be used are stock bricks and Broseley tile roofs. The class rooms will all be well lighted, the floors will be of wood blocks, and the heating and ventilating will be by means of Mr. D. O. Boyd's patent ventilating grates. The contractors for these works, which have just been started, are Messrs. Willmott and Sons, of Hitchin. [Building News 7 February 1890 page 202]
Reference Builder 27 July 1889 page 65
Reference Building News 26 July 1889 page 128
Reference Building News 7 February 1890 page 202
