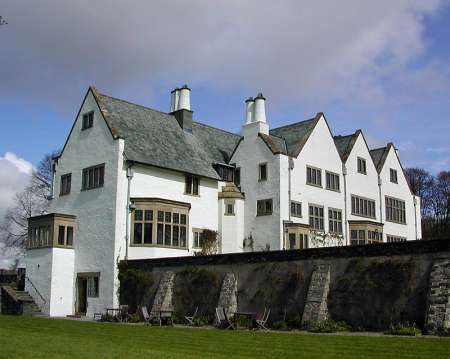Blackwell
Retaining many of its original features, Blackwell is one of the most important surviving houses of the turn of the 20th century. In addition to its outstanding interiors, from its garden terraces it enjoys one of the most romantic Lakeland settings,overlooking Windermere and the mountains beyond. It was designed by arts and crafts architect M.H. Baillie Scott between 1897 and 1900. for Edward Holt the Manchester brewer and later Lord Mayor of Manchester. Listed Grade i, the official listing notice concludes :'Blackwell is considered to be Baillie Scott's finest surviving work in England, and its significance is enhanced by the survival of so many elements of the outstandingly important interior despite its recent usage as a school and then as offices.”. Having assimilated the philosophies of John Ruskin and William Morris, Baillie Scott brought a new approach to the design of the house. By dismissing the restrictive Victorian plan in favour of a modern open plan design, Baillie Scott utilised space and light to form the large, yet comfortable and adaptable living spaces seen here at Blackwell. In keeping with the Art and Crafts philosophy, Baillie Scott also designed every detail within the house. His use of traditional craft skills and simple, enduring local materials is evident in the intricate carved oak panelling (by Simpsons of Kendal), stained glass, decorative plaster work, metalwork and fabric designs inspired by natural forms and local wild flowers.
