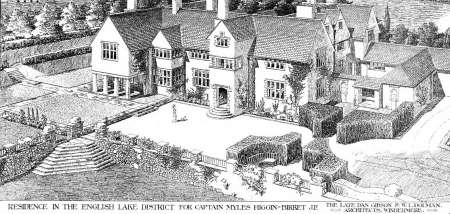Birkett House, Winster, near Windermere
Dan Gibson was working on the design of the house at the time of his death. The scheme was completed by Dolman.
RESIDENCE IN THE ENGLISH LAKE DISTRICT - This house has been built towards the upper end of the Winster valley and about twelve miles from Lake Windermere. The altitude of the site is sufficient to give extensive views down the valley to the south, and of the beautiful wooded fells on either side, whilst a projecting arm of the western hills provides complete protection from the cold winds from north and east. The ground falls somewhat rapidly to the southeast, and advantage has been taken of this in forming the terraced gardens and lawns. The drive is of considerable length, and approaches from the south-east. The carriage-court, and terraced lawns adjoining the house am enclosed with walls of local stone, built with open joints. so as to provide a home for all kinds of wall-plants and ferns. and many native specimens have already been planted. All steps and copings in the gardens have also been bedded with open joints. and these, together with the stones for walls of house and garden, were procured from quarries on the estate. The house is ronghcast in cement externally, and limewashed. The windows throughout the private portion. together with the main entrance, are of Prudham stone (a yellowish-brown sandstone). those elsewhere being of English oak. The roofs are covered with Westmorland green slates with stone ridges. Internally. and with the exception of the drawing-room only, the whole of the woodwork is of Austrian wainscot oak. The dining-room, hall, and several of the boys are panelled from floor to ceiling; the panelling of the dining-room is divided at intervals by fluted and carved Corinthian pilasters. The drawing-room is panelled its full height in yellow pine and painted white. The ceilings of the dining-room, hall. and drawing room, and many of the overmantels have been modelled in plaster. The whole house is heated with hot water. in addition to the fireplaces, and the new air-gas has been installed throughout. The contractor for the structural portion was Mr. G. H. Pattinson. The architects were the late Mr. Dan Gibson and his successor, Mr. W. L. Dolman, of Windermere. [Building News 8 July 1910 page 44-48]
Reference Building News 8 July 1910 page 47-48 with plans and perspective
