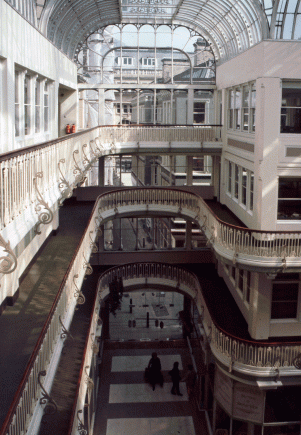Barton Arcade Deansgate Manchester
An example of classic nineteenth century commercial architecture, the building is named after its first owner, John Hope Barton. As part of a general improvement and road widening scheme, Manchester Corporation bought up the properties on the east side of Deansgate in order to increase the road width from 25 feet to 60 feet. Barton Arcade was the first building constructed to the new improvement line. The cast iron and glass roof was influenced by Paxton's Crystal Palace of twenty years earlier and the ironwork was brought in prefabricated sections from MacFarlane's foundry in Glasgow. The arcade fortunately escaped the worst of World War II bombing but lost many of its original features in the nineteen seventies "modernisation". It was fully restored on 1980
DEANSGATE, MANCHESTER - Deansgate is one of the oldest streets in Manchester, and for many years has, notwithstanding its constricted width, been compelled to afford accommodation for a very large traffic. The importance of the thoroughfare and the amount of traffic, however, became so great that the Corporation of Manchester resolved to buy up sufficient property to widen the roadway from about 25 feet to 60 feet. This is being done for a distance of 490 yards. Barton's Buildings, the property of John Hope Barton, Esq., are the first which have been commenced on the new line of' frontage The ground appropriated for the new buildings has a frontage of 177feet. to Deansgate, by an average depth of 100 feet. Below the street level an excavation will be made to a depth of 25feet, down to the red sandstone rock, thus allowing for two depths of cellars, On the street level there will be an arcade 226 feet in length, by a width of 15 feet, with shops on each side, having two entrances from Deansgate and one from Red Lion Street, St Ann's Square. Above the shop or ground floor storey, three storeys of offices and show‑rooms are to be built, and the arcade will be widened to 25 feet, and at a height of 53 feet above the street level the whole of the arcade will be covered in with an ornamental iron and glass roof. The building will be constructed with fire-proof floors, roofs, and staircases. The roof generally will be flat. and the rooms in the, attic or upper central portion are intended as residences for the office keepers and their families, a certain amount of the flat roof being attached to the dwellings as yards for drying‑grounds, etc. The contract for the excavation, brickwork, drainage, etc, for the sub‑basement and basement has been let to Mr. William Healey, contractor, of Salford, near Manchester, for the sum of £4,663. The total cost of the building is estimated at about £25,000. The works are to be carried out under the superintendence of Messrs Corbett, Raby and Sawyer, architects. [Building News 11 August 1871 Page 108]
BARTON'S NEW BUILDINGS, DEANSGATE, MANCHESTER - Deansgate is one of the oldest streets in Manchester, and for many years has, notwithstanding its contracted width, been compelled to afford accommodation for a very large traffic. The importance of the thoroughfare and the amount of traffic, however, became so great that the Corporation of Manchester resolved to buy up sufficient property to widen the roadway from about 25 ft. to 60 ft. This is being done for a distance of 490 yards. Barton's buildings (the property of Mr. John Hope Barton) are the first which have been commenced on the new line of frontage. The ground appropriated for the new buildings has a frontage to Deansgate of 177 ft., by an average depth of 100 ft. Below the street level an excavation will be made to a depth of 25 ft., down to the red sandstone rook, thus allowing for two depths of cellars. On the street level there will be an arcade, 226 ft. in length, by a width of 15 ft., with shops, etc, on each side, having two entrances from Deansgate and one from Red Lion-street, St. Ann's-square. Above the shop or ground-floor story, three stories for show-rooms and offices are to be built, and the arcade will be widened to 25 ft., and at a height of 53 ft. above the street level the whole of the arcade will be covered in with an ornamental iron roof and glazing. The buildings will be constructed with fire-proof floors, roofs, and staircases. The roof generally will be flat, and the rooms in the attic or upper central portion are intended as residences for the office keepers and their families; a certain amount of the flat roof being attached to the dwellings as yards for drying-grounds, etc. The contract for the excavations, brickwork, and drainage for the sub-basement and basement has been let to Mr. William Healey, contractor, of Salford, near Manchester, for the sum of £4,663; and the total cost of the building is estimated at about £25 000. The works are being carried out under the superintendence of Messrs. Corbett, Raby, and Sawyer, architects, Manchester. [Builder 12 August 1871 page 625]
Reference Building News 11 August 1871 Page 108
Reference Builder 12 August 1871 page 625
