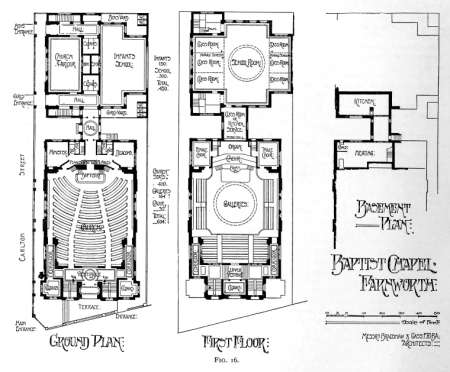Baptist Chapel and School Market Street Farnworth
FARNWORTH BAPTIST CHURCH AND SCHOOLS - From the broad terrace formed at the front access is given to a spacious vestibule, with cloak-room adjoining, and access to gallery staircase. The corridor aisles provide direct approach to all parts of the church without disturbance of the congregation. The church, with its wide transepts, is 52ft. 6in. long by 47ft. wide. and free from obstruction, with accommodation for 604 worshipers. Seating is arranged in circular form an upon a sloping floor, concentrating the view of the congregation upon the rostrum, which is centrally placed, with choir and organ grouped behind at a higher level. The Communion table is at the front of rostrum, with baptistery formed underneath, with convenient stairs for exit communicating with the robing vestries. Galleries are placed at the back of church and in transepts. Behind the church are several vestries, with connections to the school block. 0n the ground floor the infants‘ school and church parlour are placed. with the school and assembly-room over, and arranged to be divided into classrooms. [Building News 2 February 1906 Page 169]
Reference Building News 2 February 1906 Page 169 and illustrations
The Baptist Chapel at Farnworth, designed by Messrs. Bradshaw and Gass, is somewhat different, owing to the necessity of placing the large baptistery for the total immersion of adults within full view of the congregation, while further conveniences are added in the form of cloak-rooms attached to the vestibule. The seats in the hall are arranged to radiate much as in a theatre, while the gallery is carried round three sides, so that from every seat there is a view of the baptistery and of the pulpit behind it. As in the last example, the choir is placed behind the pulpit, while the organ is behind that again. The choir reach their seats by means of stairs shown on the ground plan. There are separate vestries for men and women, which could be utilised also as dressing-rooms. At the back of the site, which extends along a side street, is a school and church parlour providing much the same accommodation as in the Wesleyan Church at the Haulgh, but differently arranged, the principal school-room being in this case on the first floor, while the kitchen service is contrived above the hall or passage which connects the Church and school. There must be separate ways for men and women both down to the tank and up again, and it is particularly necessary that there should be a separate heating apparatus, or at any rate a separate system of pipes, so that the water may be warmed independently room, it being essential for the sake of aged and infirm people that the water shall not be quite cold even in summer time. [Modern Buildings Volume 5 page 14 and plan]
Reference Building News 2 February 1906 Page 169 and illustrations
Reference Modern Buildings Volume 5 page 14 and plan
The firm of Bradshaw and Gass, F.R.I.B.A., of Bolton and London, whose work was illustrated in our last issue, includes Mr. Arthur J. Hope, whose name should also have been associated in the letterpress description of the buildings. [Building News 16 February 1906 page 255]
