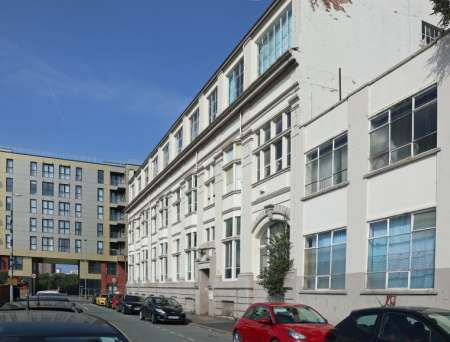Adelphi Building: Ferro-concrete Warehouse, etc. Salford
An early example of reinforced concrete framed construction with brick infil built for the British subsiduary of the Bayer Company Limited. The contract for the warehouse was let before the outbreak of the First World War. However, concerns were eventually expressed in Parliament concerning the company and its German connections. As a result, the British subsiduary was wound up under the powers of the Trading with the Enemy Act, 1916 and the almost complete building sold off. In 1962 the complex was acquired by the University of Salford and re-named the Adephi Building.
FERRO-CONCRETE WAREHOUSE, OFFICE BLOCK, GARAGE, CARETAKER’S HOUSE AND BOUNDARY WALLS. SALFORD - The contract has been let for the carcase of the warehouse and offices and garage to be erected in Salford, Manchester. The successful contractors are Messrs the Russell Building Contracting Company, 23 King Street, Manchester, whose estimate of £36,250 has been accepted and they are now proceeding with the work from plans and under the superintendence of Messrs Maxwell and Tuke, 25 Brazennose Street, Manchester. [Building News 28 August 1914 Page 294]
In the matter of the BAYER COMPANY LIMITED (in liquidation) FOR SALE BY PRIVATE TREATY. New premises erected for the Bayer Company Limited in the Adelphi, Salford, comprising an area of 4,095 square yards, and containing substantially-built offices, comprising basement, ground, and first and second floors having an area or 730 square yards, with low pressure heating apparatus, strong rooms, etc. A Garage 163 square with storage for 1.000 gallons and Caretaker’s House. also Wash-shed and a Warehouse containing sub-basement of 645 square yards and basement, ground, first, second, and third floors. each containing 1,275 square yards. The whole structure is fire-proof, being built in reinforced concrete, with ample water supply, and all modern requirements. Ample provision has been made for electric lighting, lifts, and runways to be fixed where requisite. For particulars apply to Maxwell and Tuke, architects, 25 Brazennose Street, Manchester. [Manchester Guardian 8 July 1916 page 13]
BY ORDER OF THE BOARD OF TRADE. In the matter of the BAYER COMPANY LIMITED (in Liquidation).
TO BE SOLD by AUCTION, by W H Robinson and Co., at the Albion Hotel. Piccadilly on the 23rd day of January 1917 at four in the afternoon. The Magnificent Model WAREHOUSE PREMISES, erected for the Bayer Company, Limited, fronting to Peru Street, Adelphi Street, and Canon Street, Salford. The structures, which have been built within the last two years, are arranged round three sides of an open courtyard and comprise:
OFFICE ACCOMMODATION, three storeys and basement in height, fitted with low-pressure heating apparatus and strong-room etc. and having total floor area of 2.945 square yards.
A WAREHOUSE, four storeys in height, with basement and sub-basement having a total floor area of 7,043 square yards
A GARAGE with 153 square yards of floor space, fitted with two inspection pits, wash shed, cycle house and petrol store tanks, with a capacity of 1.000 gallons.
CARETAKER'S HOUSE, containing kitchen, scullery, three bedrooms and separate yard.
The whole of the structures are fire-proof, being built of reinforced concrete and brickwork. The fixtures and fittings throughout are of a most exceptional and costly character, and ample provision has been made for lifts and runways to be fixed where requisite. The Site, which is freehold and free from Chief rent contains 4,078 square yards; has frontages of 242 feet 4 inches to Adelphi Street; 135 feet 9 inches to Peru Street, and 144 feet to Cannon Street. These frontages and the open courtyard, which 1,613 yards in area, give the whole of the interior of the premises an exceptionally good light. The situation is within a few minutes' walk of the Manchester Royal Exchange, and convenient to the Ship Canal Docks and all the goods stations. For further particulars, plans, and orders to view, apply to the Auctioneers, Cromwell Buildings, Blackfriars Street, Manchester, Maxwell and Tuke, architects 25 Brazennose Street etc. [Manchester Guardian 6 January 1917 page 12]
Reference Building News 10 July 1914 Page 62 (Tenders open)
Reference Building News 28 August 1914 Page 294
Reference Building News 4 September 1914 Page 328 (Tenders)
Reference British Architect 4 September 1914 Page vii - tenders
Reference Manchester Guardian 8 July 1914 page 1 – contracts
Reference Building News 17 November 1915 Page 577
Reference Manchester Guardian 14 March 1916 page 10 – statement from Bayer Company
Reference Manchester Guardian 16 March 1916 page 6 – House of Commons
Reference Manchester Guardian 8 July 1916 page 13 - sale
Reference Manchester Guardian 23 December 1916 page 12 – sale by auction
Reference Manchester Guardian 6 January 1917 page 12 – sale by auction
