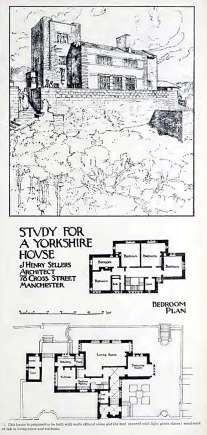Building Name
Study for House in Yorkshire
Date
1905
County/Country
Yorkshire, England
Architect
Work
Design proposal
This house is proposed to be built with walls of local stone and the roof covered with light green slates; woodwork of oak in living-room and staircase. [Builders’ Journal 7 June 1905 page 319]
A curious plan. No provision made for separate dining room; rather it is based on that of a simple cottage with “best room” (drawing room) and a second large living room presumably to include a dining area. It still has a butler’s pantry although no other provision is made for servants. Internal/external levels are incomprehensible.
Reference Builders’ Journal 7 June 1905 page 319 - image
