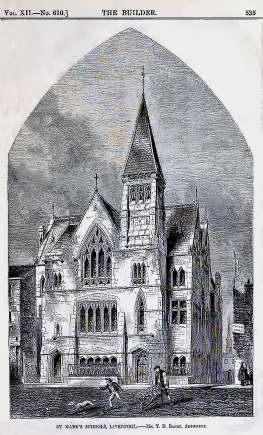St Mark’s Schools, Roscoe Street, Liverpool
ST. MARK’S SCHOOLS, LIVERPOOL - The schools represented by our engravings have been commenced at the corner of Roscoe street and Back Knight-street, in Liverpool, want of school accommodation having been much felt in the district. The architect, Mr. T. D. Barry, has adopted the Geometric Gothic for the style of his building. The principal front presents several windows, filled with tracery. The principal staircase is surmounted by a tower whose upper stage is pierced with similar tracery. The tower is covered by a pyramidal roof of high pitch and is intended to be used in aiding ventilation.
The school buildings consist of three floors, the infant school occupying the ground-floor: the boys‘ school will be on the first, and the girls’ school on the second or upper story. Each of the school-rooms has an area of 1,600 square feet, and will accommodate 200 children. Adjoining each school is a classroom and entrance lobby, a portion of the latter being devoted to the reception of caps, bonnets, etc. The height of each of the two lower schools is 14 feet from floor to ceiling; the girls’ school is to have an open-timbered roof, 11 feet high to the eaves. Access is obtained from Roscoe-street to each of the schools, so that the children will be kept out of the narrow side-street almost entirely. An airing-yard is provided for each school.
Adjoining the schools is a residence for the master, to consist of three bedrooms, parlour, kitchen, scullery, etc. with a separate yard.
The buildings are to be constructed of grey brick, with quoins, dressings, and wrought work of the local red sandstone. The contract for the building has been taken by Mr. Thomas Hughes, of Liverpool, and the cost is estimated at £2,200. The site offered some difficulties, which have been satisfactorily overcome. [Builder 14 October 1854 page 534-535 with plan and perspective]
