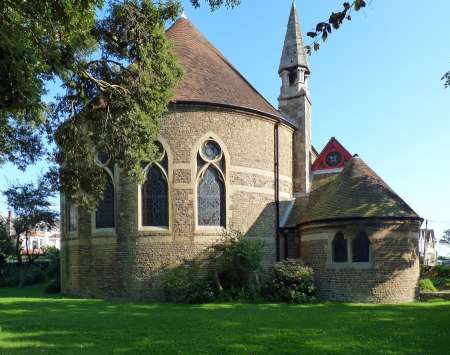St. George's Church, St George’s Road, Worthing
More than any other church in Worthing, St George keeps its evangelical appearance and character. Designed by G Truefitt, it was built in 1867-1868 on an oblong plan with an apse. Two small transepts were intended, of which only one was subsequently added. This looks like a small chapel, as it too is apsidal. A tower was planned but never built, so the exterior lacks any vertical beyond a small turret with a steeply pointed top over the transept and the immediately noticeable feature is the large roof. As engraved in The Builder, the tower was intended to stand north of the nave and would have had long bell openings extended upwards into the base of a stone broach spire. As it stands, the big traceried windows show the function of the building beyond doubt, though the hipped roof of the west end, immediately above a row of six rectangular windows, is unconventional.
The interior is a single space and thus ideal for preaching. As the exterior walls suggest, it is low, with oddly squashed double arcades to the transepts (the south one remains blocked) and dark, curved roof timbers on carved corbels. There is an open traceried screen which is now placed near the west end of the church, but probably originally marked the entry to the chancel. Surprisingly in a church of evangelical leanings, it looks original. The remaining fittings are unremarkable except for a stone pulpit and decoration is limited to biblical texts on the wall.
Truefitt added a lower west narthex in 1875 (B 33 p807) and this probably explains the £400 recorded in PP125 as expended on restoration, on top of the £3500 spent on the building. It has a cinquefoiled doorway with a carved tympanum. It is not known when the transept was added, save that it was before 1884 (VCH 6(1) p121). [Sussex Parish Churches website]
NEW CHURCH, WORTHING - A church is to be erected at the east end of Worthing, and is to be of stone, with tower and spire, and to cost £5,000. The designs of Mr. Truefitt submitted in competition for this church have been selected by the committee. [Builder 9 February 1867 page 99]
WORTHING - For a portion only of the new church at Worthing. George Truefitt, architect. Longworth contractor £2404 2s 0d. [Builder 176 March 1867 page 198 – tenders]
ST GEORGE’S CHURCH WORTHING - At East Worthing the land has been selling well, and villas of a good class are being erected, and sold or let before finished. Here the new church of St. George, of which we give an engraving, is being built by Mr. Longhurst, fromm the designs of Mr. George Truefitt. The first stone was laid by the Lord Bishop of Chichester a short time since. The walls are now up 6 ft. all round. The materials are brick-faced with Bargate rag and Bath stone windows and dressings. The walls are double, having a 9-in. space between the outer and inner shell. The roof will be open boarded and tiled, the span being 40 ft. The present contract includes nave and chancel, with pewing, &c. The cost of the building, when finished, including tower and spire, is not to exceed £5,000. [Builder 22 June 1867 page 450]
In reviewing the exhibits at the Royal Academy exhibition, the Building News commented: No. 190 is a quaint design for a new church now being erected at Worthing, by George Truefitt, effectively and cleverly coloured, but the style is too eccentric. Its great baseless circular apse seems to have sunk into the ground, and the simple and good tower and spire are spoiled by windows, which may be called belfry and lucernes combined, and which break most unfortunately the necessary continuity of the cornice. [Building News 19 June 1868 page 410 Royal Academy exhibitors]
The church was consecrated and opened for divine service on 10 July 1868 when it was reported “Only the Nave and Aisle have been erected at present, but it is intended to add a tower and corridor, also two transepts in due time, which will undoubtedly make a difference in the outward appearance.”
Reference Builder 9 February 1867 page 99
Reference Builder 17 March 1867 page 198 – tenders
Reference Builder 22 June 1867 page 450 with illustration
Reference Building News 19 June 1868 page 410 - Royal Academy exhibitors
Reference Sussex Parish Churches website
Reference Tszwai So “The Architecture of Victorian architect George Truefitt (1824-1902)” 2017
Image P13660 ©AND 2015-2025
