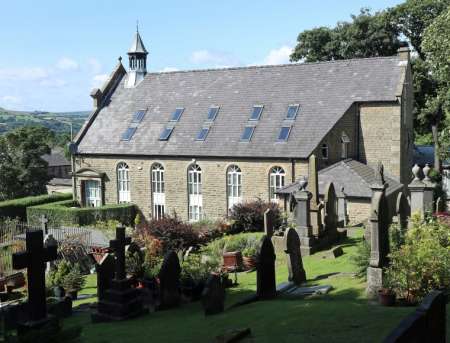Park Congregational Church Bury
BURY, LANCS. -The new Park Congregational chapel was opened on Good Friday. It is Jacobean in style, and measures 77 feet by 39 feet. A vestry for the minister is placed at the south‑east angle of the building, and the gallery is over the vestibule at the west end. The chapel contains seating accommodation for 450 persons. The benches and the interior woodwork are in pitch‑pine. The building is faced with Yorkshire parpoints. The chapel has been erected from the designs of Mr J D Mould, architect, of Silver‑street, Bury. The main contract was placed with Messrs. T. and J. Foster, of Ramsbottom.
BURY LANCS - The laying of memorial-stones of the Congregational chapel, which is being built at Park, on the site of a chapel erected nearly a hundred years ago, took place on Friday. The architect is Mr. J. D. Mould, of Bury, Manchester, and London. The side walls of the new chapel will stand in exactly the same position as those of the old one. The gable-end wall is to be brought forward to the position occupied by the old vestry, and the chapel is accordingly to be lengthened by that distance. A new rostrum will be placed at the east end of the building. The east end wall will be curved and will have a recess beyond it to hold choir seats. The vestibule, which is to run the whole width of the building, is to be 39ft. long by 10ft. wide. The dimensions of the new chapel inclusive will be 66ft. in length by 39ft. in width. The organ chamber will project beyond this another 10ft. At the south-east angle of the building will be placed a vestry 16ft. by 17ft. Over the vestibule -will be a gallery seating about 100 persons. The total accommodation of the chapel will be about 450; the accommodation of the old chapel was about 350. Eight of the benches will be on the square plan favoured by our forefathers but will not be so high. There will be accommodation for a choir numbering 55. The style of the building will be Early Jacobean. The whole of the chapel will be faced with Yorkshire parpoints with Fletcher Bank stone mouldings, sills and dressings. All the timber work inside the building will be of Pitch-pine, including the open roof. The bell turret, which was placed on the old chapel some years ago at considerable cost, will reappear on the new building, which is to be divided in its length into six bays. The contractors for the whole of the work are Messrs. T. and J. Foster, of Ramsbottom, under whom Mr. J. H. Howorth, Ramsbottom, is to carry out the joiners' work. [Reference lost]
Reference Building News 15 April 1898 page 546
