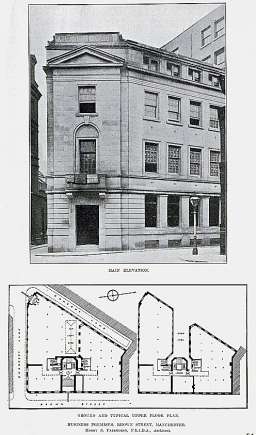Office Block, Chancery Lane and Concert Lane, Manchester
This office building has a corner site and shows a highly satisfactory treatment of a classic facade on traditional lines. Here, again, the planning is excellent, an open area giving adequate light even to those parts of the building which are farthest away from the street frontages. The plans illustrate the modern tendency of providing as much as possible of unobstructed floor space for office quarters, the idea being that any sub-divisions of floor area can best be introduced subsequently by means of glazed partitions or otherwise, in accordance with the desires of the particular firm occupying the premises. [Architect and Building News 8 July 1927 page 50-56]
Reference Architect and Building News 8 July 1927 page 50-56 – New Buildings in Manchester
