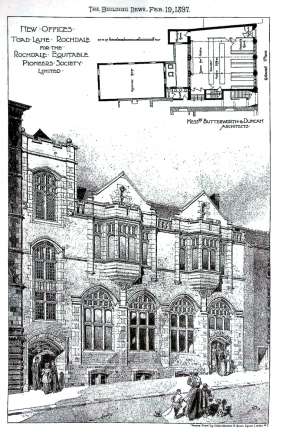New Offices, Toad Lane, Rochdale
NEW OFFICES FOR THE ROCHDALE EQUITABLE PIONEERS SOCIETY, LIMITED. These illustrations show additions to the central premises of the above society. On the ground floor is the general office, 43ft. by 42ft. by 20ft. high; the members enter through the doorway at -the high part of the street, and, as at dividend payment seasons there is a large crush, a great amount of standing space is devoted to the members, who retire by the passage at side of existing "building ; provision is also made on this floor for the manager and cashier. The upper floor is occupied by the board-room and three committee rooms. The staircase shown near the entrance is an auxiliary staircase to the present building in case of panic: it tops every floor but is principally intended for the use of the assembly-room, which is situated on the fourth floor, and has at present very inefficient means of egress. The stair is constructed with Hawksley's patent treads. The dynamo house supplies the electric light, not only to these premises, but to the other buildings of the society, some hundreds of yards down the street. The floors are fireproof throughout, the space for public being finished in tile and the space for clerks in wood blocks. Strong-rooms and book-storage are provided in the basement. The walls are faced with pitch-faced parpoints and ashlar dressings. The builder is Mr. T. Crabtree, of Rochdale, and the architects are Messrs. Butterworth and Duncan, of the same town. [Building News 19 February 1897 page 273]
Reference Building News 19 February 1897 page 273
