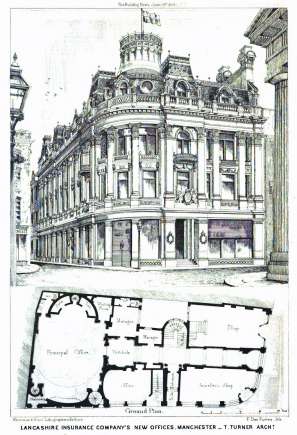Lancashire Insurance Company, Exchange Street and Red Lion Street, Manchester
Competition of 1863 won by TT winner of competition, 1863. Premium of £200. Building competed late 1865 when adverts appeared for the letting of offices and shops,
LANCASHIRE INSURANCE NEW OFFICES, MANCHESTER - This building of which we give a lithographic illustration, occupying the site at the comer of Exchange-street, and Red Lion-street, having a frontage of 57 feet to the former, and 120 feet to the latter, and consists of the offices of the Company's shops and stores. The order of the building is Ionic, freely treated with some incised work, which appears to give it a character of its own. The roof is constructed in obedience to instructions of the directors to the architect, to provide accommodation without expressing it by a continuous fourth storey in stone. On the ground floor are the principal offices of the Company, manager's room, waiting rooms, safes, lavatories, etc., also two shops, one being entirely cased with iron. There are two principal entrances, one from Exchange-street, and the other from Red Lion-street, both communicating with a central corridor and staircase, lighted from an area in the centre of the building, which is lined with white glazed tiles. All the floors are fire-proof, and the doors and windows are provided with Bunnett and Co's iron-shutters. On the first floor is the Board room, which is approached by the principal staircase as well as by a circular stair communicating directly with the telling room. The remainder of the floors are arranged as offices, etc. The telling room in the central portion is square below, and formed into a dome above having pendentives, which are enriched with the arms of Manchester, London, Glasgow, and Liverpool, where the four principal branches of the Company are established. The dome is divided into 16 compartments by ornamental trusses and ribs, having panels between, which are intended to bear the monograms of the minor branches of the Company, and over these the glass, of a pale blue tint, through which ample light is transmitted to the room below; the height from floor to eye of the dome is 50 feet. In the arched recesses at ends of the telling room are galleries provided with oak fittings for stationery; under one of these is a large fire-proof safe extending to the basement floor and only communicating with the Company's office. In the side recesses which are of small depth are placed bas-reliefs by Mr. Lyme, of London, one representing fire and the other life insurance. The cost of the works including fittings will be about £20,000. The contractors were Messrs. Neill and Sons, Manchester, and the architect Thomas Turner, of Glasgow and Belfast. [Building News 29 June 1866 page 428]
LANCASHIRE INSURANCE BUILDINGS, MANCHESTER - The Directors are now prepared To Let the Shops and Offices in their new premises. Apply for particulars of rent, etc, to the General manager, Lancashire Insurance Company, Manchester. [Manchester Guardian 14 December1865 page 4]
TO BE LET, the CORNER SHOP in St. Ann's Square of the Lancashire Insurance Buildings, with the cellar underneath, communicating by an iron stair: the shop is both fireproof and fraud-proof, being lined throughout with strong iron plates. Apply to the General manager of the Lancashire Insurance Company. [Manchester Guardian 14 December1865 page 4]
Reference Dublin Builder 5, 15 August 1863, page 138
Reference Manchester Courier 7 April 1866 page 7
Reference Building News 29 June 1866 page 428 with illustration
