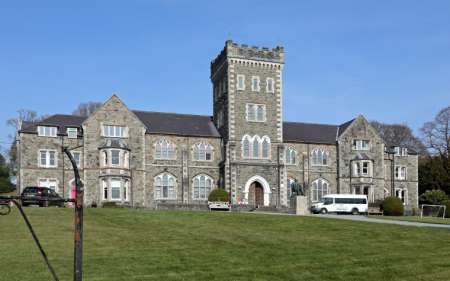Calvanistic Methodist College , Ffrydan Road, Bala
BALA - The foundation stone of the Calvinistic Methodist College was laid at Bala on the 14th inst. The college will consist of two wings and a main building with a central tower, which contains on the ground floor two lecture rooms, 27ft. 6 in. by 16 ft. 6 in.; two professors' rooms; a hall or chapel, 25 ft. by 34 ft.; staircase, hat and coat lobbies, laboratory, &c.; and on the upper floor one lecture room, 16 ft. 6 in. by 26 ft. 8 in. ; a professor's room; a library, 26 ft. 8 in. by 27 ft. 6 in...; a spare room, 16 ft. by 20 ft.; and a stair- case leading to two rooms in the tower, 11 ft. by 16 ft. each. The wings are residences for the principals of the college, and each contains on the ground floor dining and drawing rooms, study, kitchen, and offices; and on the first floor five bedrooms, linen closet, &c., and three good rooms in the attics. The style is an adaptation of the Early English period. The architect is Mr. W. H. Spaull, of Oswestry, Salop. [Building News 30 June 1865 page 472]
OPENING OF BALA COLLEGE.—The Carnarvon Herald, in reporting the doings connected with the opening of the Bala College, says “The architect, Mr Spaull, had intended to illuminate the college in the evening, and had actually placed an immense number of candles in the windows for that purpose; but the puritanical spirit of the committee would not allow any such demonstrations—it yet being in advance of Methodism."
BALA - The Welsh Calvinistic Methodist College at Bala was opened on the 5th and 6th inst. The building is situate on the road to Ffestiniog, about half a mile from Bala, on rising ground, and forms a prominent feature in the landscape. The style is Gothic, and the front is composed of a main building with centre tower and two wings, the latter being the residences for the principals. The building is designed to accommodate 60 students. The walling is of green porphyry, and the dressings of a flesh-coloured limestone from Egarth on the Denbigh, Ruthin and Corwen Railway. The total cost, including entrance lodge, fence walls, &c., is £7,000. The architect is M. W. H. Spaull, of Oswestry. The builder is Mr W. Morris, Rhyl. [Building News 27 September 1867 page 674]
NEW CALVINISTIC METHODIST COLLEGE, BALA. The meetings in connection with the opening of the new college were commenced on Thursday, the 5th instant. This collegiate institution was established at Bala, in the year 1837, through the instrumentality of Dr. Edwards, Bala, and the Rev D. Charles, B.A., now of Abercarn. ….. The new building is situated on the road to Ffestiniog, about half a mile from Bala, and is on rising ground, forming a prominent feature in the landscape. The style is Gothic, and the front is composed of a main building with a centre tower and two wings, these latter being the residences of the principals. Each dwelling contains on the ground floor dining and drawing rooms, study, kitchen, scullery, pantry, and washhouse, and an enclosed yard, in which are the out-offices. On the first floor are five bedrooms, a bathroom, linen closet, etc., and on the upper floor are three good attics. The main building contains three professors' rooms, attached to three lecture rooms 27ft. 7 in. by 16ft. 6in., a chapel 25ft. by 34ft., a spare room 21ft. by 16ft., a library 27ft. 6in. by 27ft. 6in., hat and cloak lobbies, lavatories, etc. In the tower is a central entrance, the hat and cloak lobbies on either side; over this is the spare room, and again over this are two other rooms, the total height of the tower from the ground being between 75 and 80 feet. There is a staircase the whole of the way to the lead flat on the top, from which a magnificent view of the surrounding country is obtained, the Arran Berallyn being very prominent to the south, the Arenig on the north-west, and the valley of the Dee and the Berwyn to the south-west. The entrance to the grounds, by the side of which stands the porter's lodge, is from the Ffestiniog road, and is composed of a pair of wrought iron gates, with a smaller gate on either side, the workmanship of Messrs Thomason, of Birmingham, who executed the whole of the wrought iron work. The walling is faced with Vron stone, the internal walls being of stone quarried on the site. The dressings are of limestone, from Eyarth, a station on the Denbigh, Ruthin, and Corwen line of railway. The builder is Mr W. Morris, of Rhyl, and the architect is Mr W. H. Spaull, of Oswestry, whose designs were selected in competition against nine others, and under whose superintendence the whole of the works have been executed: Mr Evan Jones, of Bala, being his clerk of the works. The total cost, including entrance, water works, etc., will be £ 7,000. The furniture is being supplied by Messrs E. and J. Jones, of Oswestry. The land upon which the college is erected, which cost £1,000 was presented to the denomination by the churches belonging to the monthly meeting in the east end of Merionethshire. [Wrexham and Denbigh Advertiser 14 September 1867 page 6]
Reference Building News 30 June 1865 page 472
Reference Carnarvon and Denbigh Herald 24 June 1865 page 6 – foundation stone
Reference Aberystwith Observer Supplement 21 September 1867 page 2
Reference Building News 27 September 1867 page 674
Reference Wrexham and Denbigh Advertiser 14 September 1867 page 6
