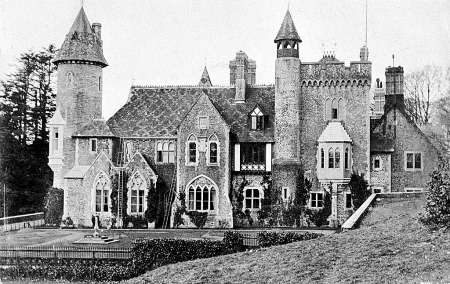“Bronwydd,” Llangynllo, Cardiganshire
The Lloyd family had been long established in West Wales, and claimed descent from the Norman knight Martin de Tours, who had created a baronry for himself and erected a castle at Newport in Pembrokeshire. Through the centuries the family had acquired some 9,000 acres of land which produced rents amounting to today’s equivalent of £1 million per annum. When Thomas Lloyd inherited the estates, he adopted Bronwydd in Cardiganshire as his principal residence and immediately set about transforming the modest 18th century house into a Victorian Gothic fantasy. Said by some to be inspired by the Rock of Cashel in Ireland but described by Thomas Lloyd himself as ‘a romantic Rhineland castle with patterned roof-tiling’. Splendidly sited overlooking the river Afon Cynllo, Bronwydd, with its towers and turrets, baronial hall, lavish interior with mural paintings and stained glass, was a fitting home for a Lord Marcher of Cemais. In addition to Bronwydd Sir Thomas Lloyd erected a manorial courthouse for his barony at Felindre Farchog, in Tudor Gothic style in 1852 and built a house within the surviving walls and towers of Newport Castle, Pembrokeshire in 1859-60.
Nonetheless his fantasies left the estate deeply in debt. When Sir Thomas' son, Sir Marteine Lloyd inherited the estate in 1877 he inherited debts of £100,000. Prudent management and the sale of outlying lands restored some solvency to the estate in the years prior to the First World War. To avoid crippling death duties, Sir Marteine Lloyd made over the estate to his son, Arundel Keymes Lloyd. The latter’s death on the Somme in September 1916 scuppered the scheme, the Inland Revenue demanding death duties on the estate. For much of the inter-war period, Sir Marteine and Lady Lloyd lived away from Bronwydd, although they celebrated their Golden Wedding there in 1928 in some style. On Lady Lloyd's death in 1937, the house and grounds were sold. After housing a Jewish boarding school, Aryeh House School, in the Second World War, and aliens thereafter, the house, then known as Bronwydd Castle, was stripped and left to ruin. Substantial parts of the house remained roofed into the 1980s. The round tower fell in the early years of the 21st century, and the site finally cleared in 2018.
Coflein archives include a drawing by Penson which they date as 1853. Populated by groups in Tudor dress, this was perhaps the one exhibited at the Royal Academy in 1857. In this illustration Penson shows the proposed stable and service block built in a very early example of half-timber style like examples found at Chester where his brother, Thomas Mainwaring Penson, was pioneering the black and white revival style from 1852.
Reference Royal Academy Exhibition Catalogue 1857
Reference Coflein
Reference BoW Carmarthen page 527
Reference John Morgan Guy: Friends of Friendless Churches blog
